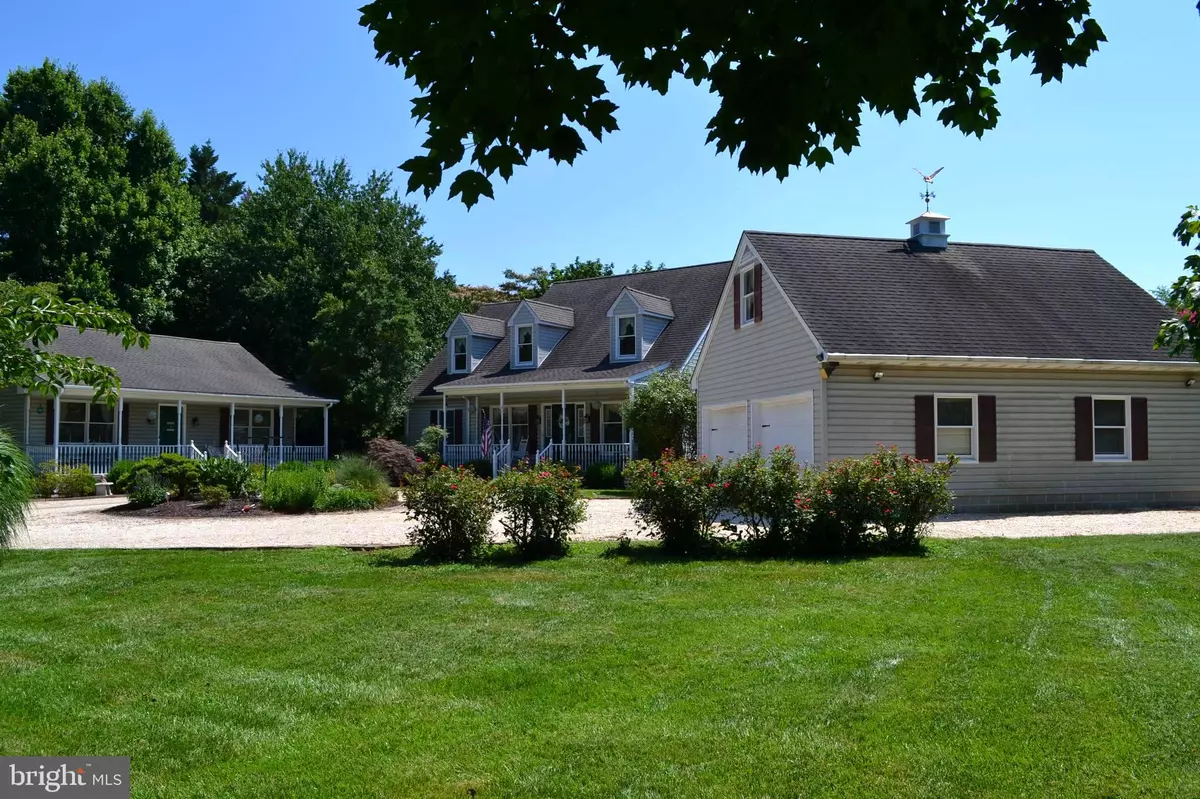$740,000
$675,000
9.6%For more information regarding the value of a property, please contact us for a free consultation.
8562 NORTHBEND RD Easton, MD 21601
4 Beds
4 Baths
3,198 SqFt
Key Details
Sold Price $740,000
Property Type Single Family Home
Sub Type Detached
Listing Status Sold
Purchase Type For Sale
Square Footage 3,198 sqft
Price per Sqft $231
Subdivision North Bend
MLS Listing ID MDTA2003628
Sold Date 09/09/22
Style Cape Cod
Bedrooms 4
Full Baths 3
Half Baths 1
HOA Y/N N
Abv Grd Liv Area 3,198
Originating Board BRIGHT
Year Built 1989
Annual Tax Amount $3,540
Tax Year 2021
Lot Size 2.020 Acres
Acres 2.02
Property Description
Incredible location between downtown Easton and historic St. Michaels in sought after neighborhood of North Bend off the Miles River. This is rare find featuring two fully outfitted homes, perfect for main residence and guest cottage or comfortable extended family compound. This offering also includes an oversized two bay garage with generous workshop space and a landscaped backyard shed perfect for yard, garden and playtime storage. The spacious main house features a classic covered front porch, nice kitchen, separate dining room, first floor primary bedroom and full bath, family room, den with wood burning fireplace, laundry and a large deck overlooking the sweeping backyard. Upstairs you will find a private bedroom, full hall bath, a flexible office/studio space which could be an additional bedroom with large walk-in closet. There is also an expansive unfinished space along the entire front of the second floor just waiting to fit whatever your needs may be...additional bedrooms, baths, game room, offices, etc . The separate one-story guest house sits side by side off the circular drive and beautifully compliments the main house. It is nicely outfitted with a full kitchen, laundry, living room, bedroom and full bath. Other features include a 50 year roof on all buildings (approximately 10 years old), an encapsulated crawl space on the main house, heat pump main house replaced 3+/- years ago. The neighborhood is bordered by the Miles River, Chapel and Grocely Coves. Turning off St. Michaels Rd you will find the entrance to North Bend flanked by large mature shade trees which truly set the mood for the laid-back lifestyle you will find in this classic Eastern Shore location. Seller prefers minimum 60 day settlement.
Location
State MD
County Talbot
Zoning R
Direction East
Rooms
Main Level Bedrooms 2
Interior
Interior Features 2nd Kitchen, Ceiling Fan(s), Dining Area, Entry Level Bedroom, Floor Plan - Traditional, Formal/Separate Dining Room
Hot Water Electric
Heating Heat Pump(s)
Cooling Central A/C, Ceiling Fan(s)
Flooring Hardwood, Carpet, Ceramic Tile
Fireplaces Number 1
Fireplaces Type Wood
Equipment Cooktop, Dishwasher, Dryer, Washer, Exhaust Fan, Extra Refrigerator/Freezer, Oven - Wall, Refrigerator
Furnishings Partially
Fireplace Y
Appliance Cooktop, Dishwasher, Dryer, Washer, Exhaust Fan, Extra Refrigerator/Freezer, Oven - Wall, Refrigerator
Heat Source Electric
Exterior
Exterior Feature Deck(s)
Garage Garage - Front Entry
Garage Spaces 6.0
Utilities Available Cable TV Available
Waterfront N
Water Access N
View Garden/Lawn, Creek/Stream, Panoramic
Roof Type Architectural Shingle
Street Surface Paved
Accessibility 2+ Access Exits
Porch Deck(s)
Road Frontage City/County
Parking Type Detached Garage, Driveway
Total Parking Spaces 6
Garage Y
Building
Lot Description Corner, Front Yard, Rear Yard, Landscaping, Premium, SideYard(s)
Story 2
Foundation Crawl Space
Sewer On Site Septic
Water Well
Architectural Style Cape Cod
Level or Stories 2
Additional Building Above Grade, Below Grade
New Construction N
Schools
Elementary Schools St. Michaels
Middle Schools St. Michaels
High Schools St. Michaels
School District Talbot County Public Schools
Others
Pets Allowed Y
Senior Community No
Tax ID 2101067613
Ownership Fee Simple
SqFt Source Assessor
Horse Property N
Special Listing Condition Standard
Pets Description No Pet Restrictions
Read Less
Want to know what your home might be worth? Contact us for a FREE valuation!

Our team is ready to help you sell your home for the highest possible price ASAP

Bought with Thomas M Crouch • Benson & Mangold, LLC






